Common classifications of building curtain walls are as follows:
I.Classification by use:
Building curtain wall, component building curtain wall, unit curtain wall, glass curtain wall, stone curtain wall, metal plate curtain wall, full glass curtain wall, point support glass curtain wall, etc.
II. According to the material of the inlay panel
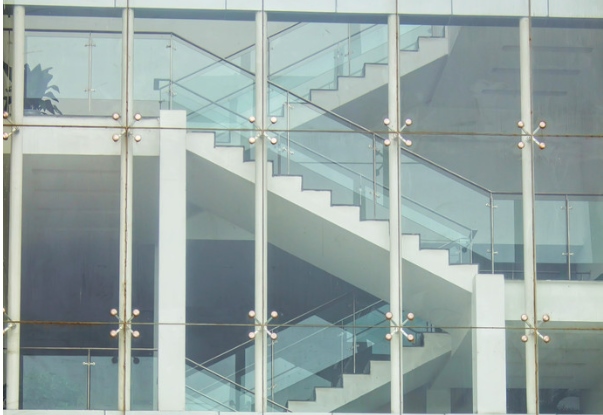
Point-connected glass curtain wall
1. Glass curtain wall: the panel material is a building curtain wall of glass.
(1) According to the type of glass, it is divided into: monolithic glass, glued glass, insulating glass.
(2) According to the glass installation method, it is divided into: all-glass curtain wall, glass brick curtain wall, and point-connected glass curtain wall.
1) All-glass curtain wall: hanging glass curtain wall, floor-mounted glass curtain wall.
2) Glass brick curtain wall: frame glass brick curtain wall, filled glass brick curtain wall
3) Point-connected glass curtain wall: tie-rod glass curtain wall, cable-type glass curtain wall, truss glass curtain wall
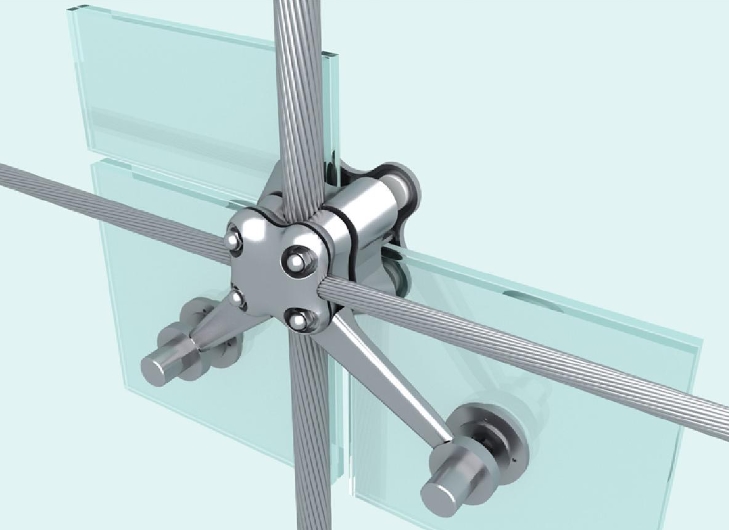
Common glass curtain wall structural forms: hidden frame, semi-hidden frame, open frame, point type, all-glass, etc
2. Metal plate curtain wall: the outer finish of the panel material is the building curtain wall of metal plate (aluminum veneer, aluminum-plastic composite panel, aluminum honeycomb plate, titanium-zinc plate).
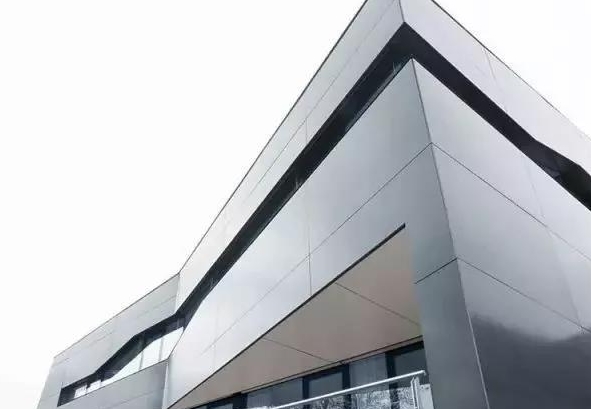
Classified as: single-piece aluminum plate, composite aluminum plate, aluminum-plastic plate, stainless steel plate, titanium alloy plate, color steel plate, copper plate (no longer used).
3.Non-metallic plate curtain wall: stone board, honeycomb composite board, Trespa board, ceramic board, calcium plastic board, wood-based panel, pre-cast cement processing board.
Wood-based panel curtain wall: The panel material is the building curtain wall of artificial exterior wall panels (except glass and metal plates). There are the following categories:
(1) Porcelain plate curtain wall: the building curtain wall with porcelain plate as the panel, the plate is the average water absorption rate E≤0.5% dry pressed ceramic plate.
(2) Ceramic curtain wall: building curtain wall with ceramic plate as panel, the plate is an average water absorption rate of 3%< E≤6% extruded ceramic plate.
(3) Glass-ceramic curtain wall: a building curtain wall with glass-ceramic panels (through-body panels) as panels.
4. Stone curtain wall: The panel material is a building curtain wall made of natural building stone.
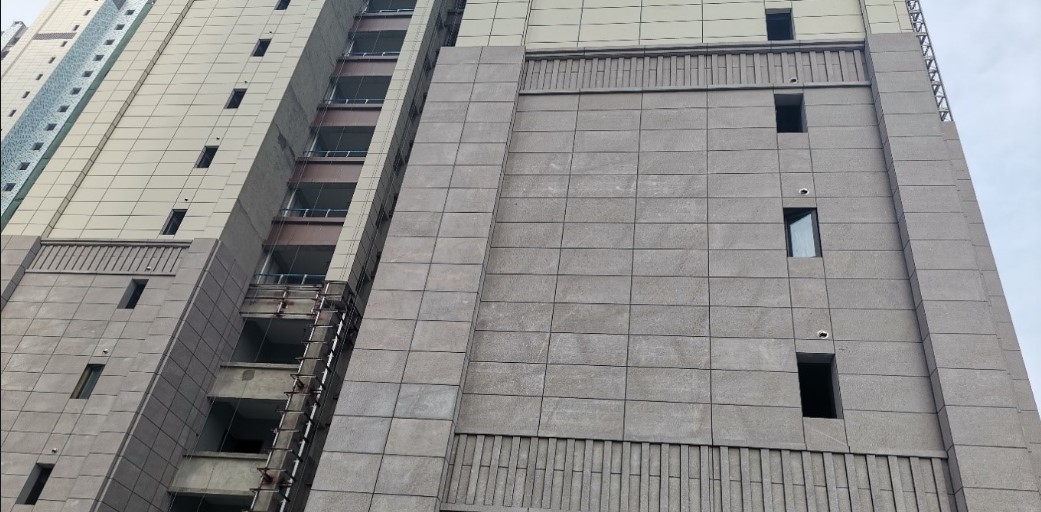
(1) Pendant type stone curtain wall: a curtain wall that connects stone and frame with stone dry pendants.
(2) Back bolt stone curtain wall: a curtain wall composed of dry pendants of the curtain wall fixed on the back of the stone by mechanical combination.
In addition, there are combined curtain wall, steel pin stone curtain wall, short channel stone curtain wall, through channel stone curtain wall, small unit type
Stone curtain wall, wet stone curtain wall, honeycomb stone stone curtain wall.
5. Combined curtain wall: a building curtain wall composed of different panel materials (such as glass, metal plate, stone, etc.).
III. according to the curtain wall construction component method classification
1. Frame type (component type) curtain wall: install the frame support building curtain wall of columns, beams and panels on site.
(1) Open-frame curtain wall: A glass curtain wall in which both vertical and horizontal curtain wall components are exposed on the outer surface.
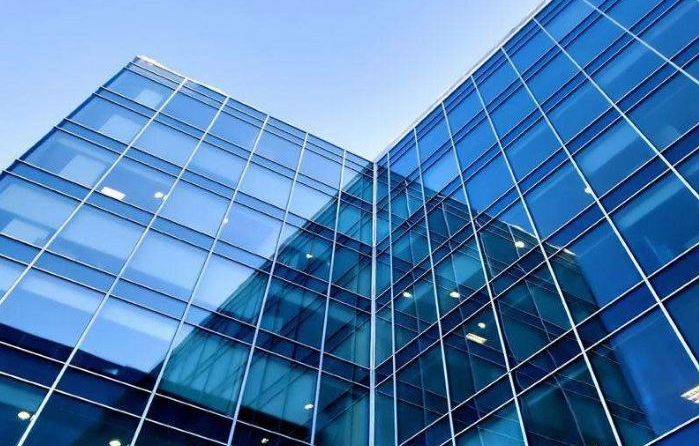
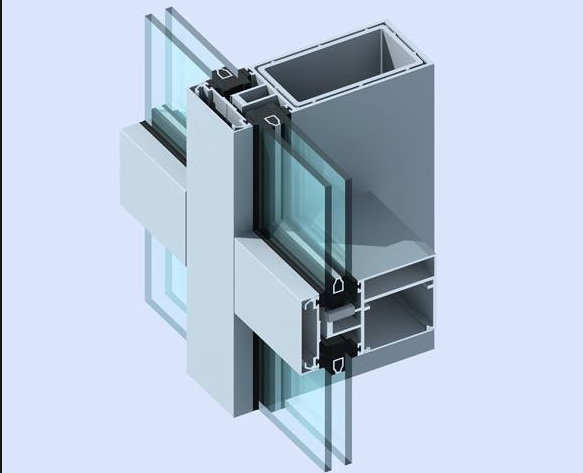
(2) Hidden frame glass curtain wall: a glass curtain wall where vertical and horizontal curtain wall components are not exposed on the outer surface
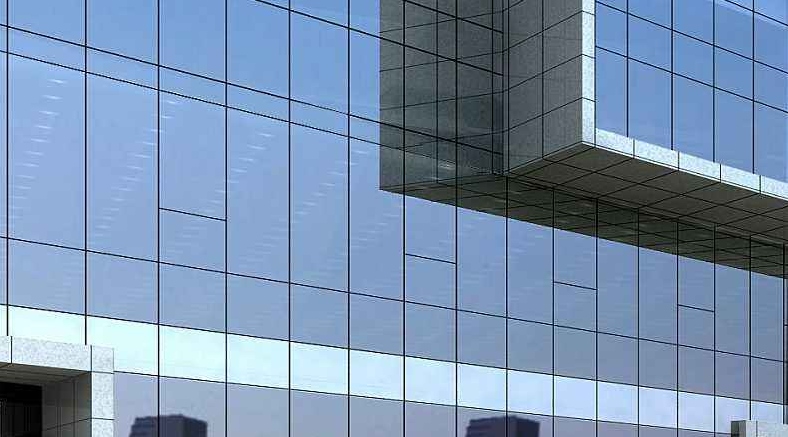
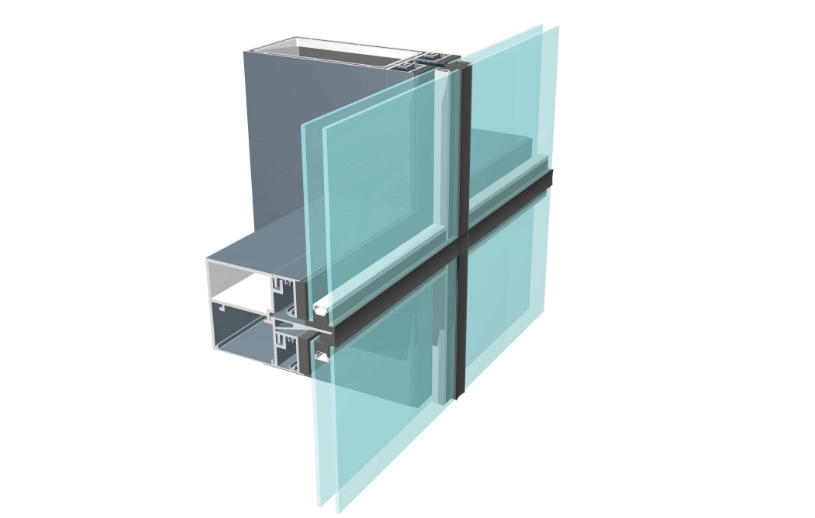
(3) Semi-hidden frame glass curtain wall: a glass curtain wall with vertical or horizontal curtain wall components not exposed to the outer surface.
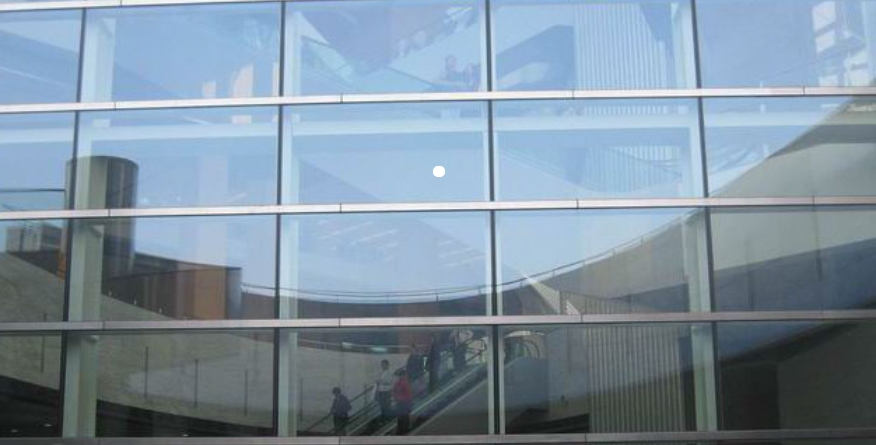
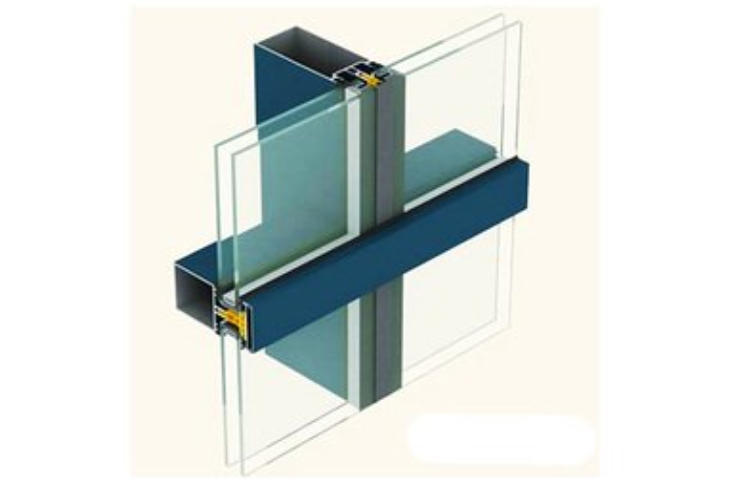
2. Unit curtain wall: the panel and metal frame (beam, column) are assembled into curtain wall units in the factory, and the frame supporting the curtain wall of the building is supported by the installation and construction on site in the form of curtain wall units (the general unit plate height is the height of one floor).
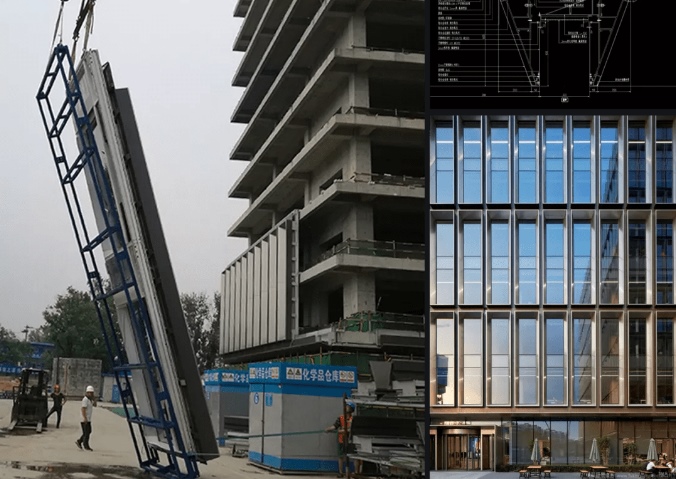
(1) Unit-type glass curtain wall: The unit-type curtain wall, like the conventional component curtain wall, at the beginning of the design,
The first thing to consider is to meet the requirements of the architectural effect, and focus on the structural and structural design of the curtain wall on the basis of meeting the architectural effect.
(2) Semi-unit glass curtain wall
(3) Small unit glass curtain wall: classified according to whether it is open (1) closed (2) Open, such as breathing curtain wall (double-layer dynamic energy-saving curtain wall).
Difference: Closed type needs neutral silicon copper weatherproof sealant, foam rod, open does not need to use; Open decoration effect is good, waterproof effect is good, long life, easy ventilation
3. New curtain wall.
There are double-layer curtain walls, photoelectric curtain walls, etc.
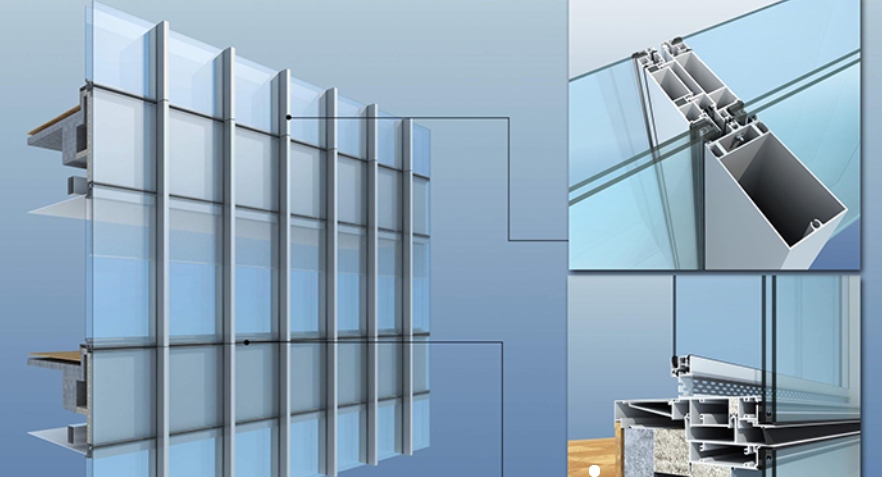
double-layer curtain walls
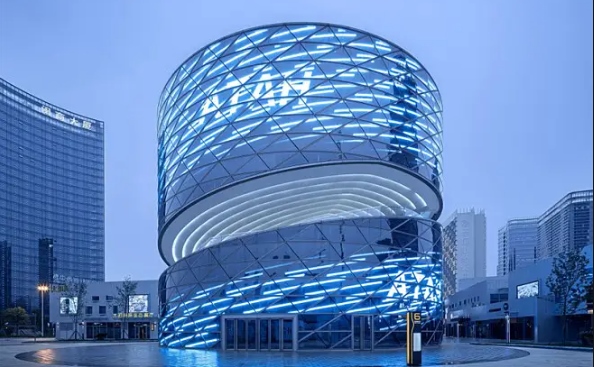
photoelectric curtain walls
Welcome everyone to actively communicate and share and achieve the common progress together.
 online service
online service +86 13696864883
+86 13696864883 sales@foenalu.com
sales@foenalu.com